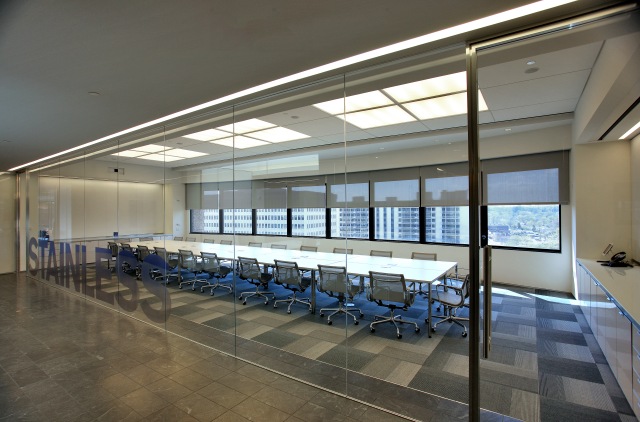Vornado / Charles E. Smith is the Washington division of Vornado Realty Trust, a fully integrated Real Estate Investment Trust. They are recognized as the largest owner/manager of commercial properties in the Washington, DC region. Vornado / Charles E. Smith is known for its proven commitment to developing, leasing and managing high-quality, innovative properties at the very best locations. They are the owners of millions of square feet in Crystal City and one of ADI’s best clients.
When Vornado / Charles E. Smith needed a new Headquarters built on a fast track, they turned to ADI Construction. ADI has a long history of building with Vornado and is proud to have been chosen to deliver their spectacular new headquarters. Designed by Lehman Smith McLeish Architects, the space on the top two floors (11th and 12th) of a Class A office building located directly across from Reagan National Airport, displays the style and elegance expected from Vornado.
Yet, even with an outstanding client and a very detail-oriented architect, this project was challenging. The project had a delayed start due to a permit being issued six weeks late. To complicate this, Vornado had a set in stone deadline move-in date in which they needed relocate from their previous space. To make sure this project kept on schedule, ADI coordinated with all the subcontractors and design staff to work seven days a week, 24 hours a day to accomplish what we set out to do.
From the first moment you walk into Vornado’s new headquarters, you are surrounded by a space that is clean, precise and shows off their high level of sophistication. The main suite entry is engulfed with seamless stainless steel and wow-factor Depp glass. A rarely seen innovative Italian glass wall and door system by Gemino fills the entire space with light from the perimeter. The Italian glass storefront system was another challenge on this project due to the timing of the summer shutdown in Italy.
Gemino describes the glass used extensively throughout the space as a totally integrated architectural element since the partition has evolved from being just a simple room divider. The extremely flexible gx glazed partitions feature gx profiles hidden in the suspended ceiling and floor, for all-round essential transparency and light. Also, this enables perfect coherence, both technically and aesthetically, with external façades. The absence of visible frame profiles and connecting elements emphasizes architectural purity, and at the same time eliminating acoustic bridges. Insertion into the ceiling bandraster allows the partitions to be moved time and again, without the need for building work.
This glass system is used in the main lobby and consistently throughout the space. Also located in the main suite lobby are two ultra modern public restrooms, complete with marble countertops and favorable lighting. From the main suite, you pass through glassed-in conference rooms and offices. The design throughout the space is clean and efficient with contrasting touches. This design came with a theme. Each conference room is themed and named after a different building material – Stainless, Oak, Concrete, Brick, Iron, Tile, etc. These names are specially placed decals on the glass made to look like that specific material, along with a quote about that material either on the window looking outside, or the wall. This detailing provides a nice change to the consistent white walls, precise tile flooring and clean glass doors and wall systems.
Another captivating feature is in the designated kitchen/lounge area for employees. Located in the full kitchen, equipped with built in shelving and hidden refrigerators is a large mural that expands into the hallway and ceiling. This colorful design provides a great contrast that is reflected in the mirrored columns in the space appropriately named, “Club V.”
This design was carried onto the 12th floor as well. On this floor, an elaborate skylight was carefully installed in the main space. This space serves as an extra kitchen and lounge area, while it also is the home to more offices and cubicle space.
This project solidified ADI’s standing with Vornado / Charles E. Smith. It is a source of pride for ADI and we hold ourselves to continuing to provide this type of client satisfaction and quality in everything we do.
To view more pictures: http://www.adigc.com/projects_corporate_vornado.html
